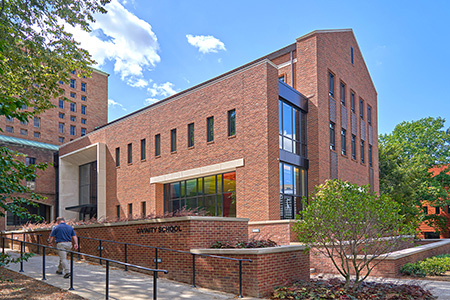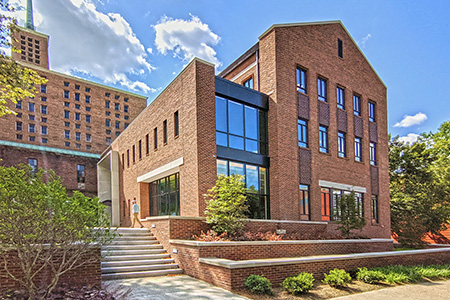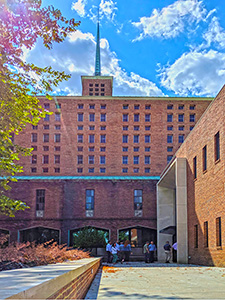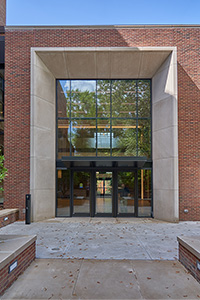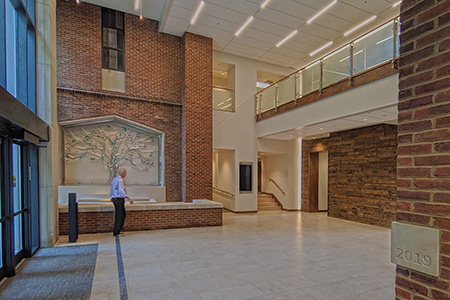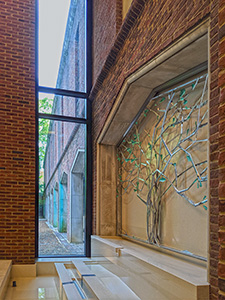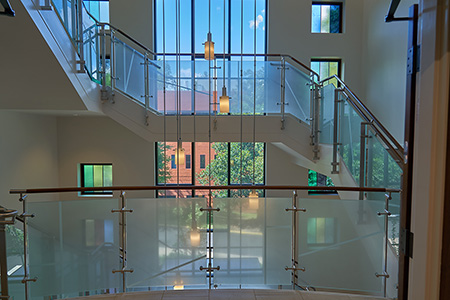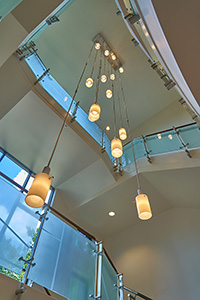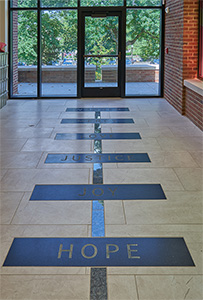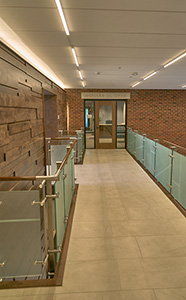
DIVINITY SCHOOL RENOVATION
@ Vanderbilt University
@ Vanderbilt University
This commission included performing a complete facility evaluation of the existing 60,000 square foot Vanderbilt Divinity School and Benton Chapel and designing a multi-phased plan projecting how the space can be transformed in the next ten years to facilitate their goals and strategic objectives. The completed master plan includes strategies to create a centrally identifiable entry point for the building, to provide a new Chapel for the school, and to expand the existing faculty and student offices and classrooms. The sequencing of these additions and renovations is phased to allow the Divinity School to remain fully operational through each stage of construction

