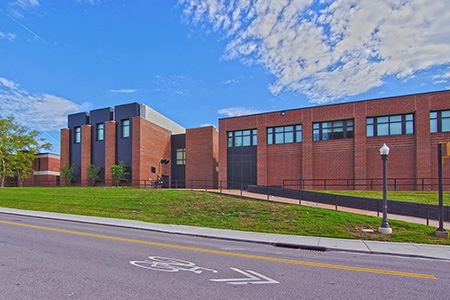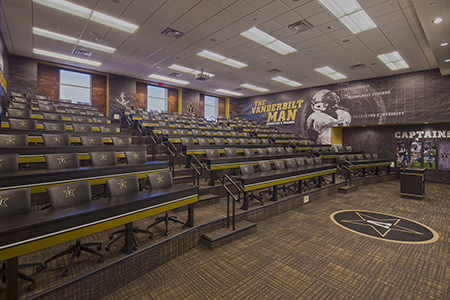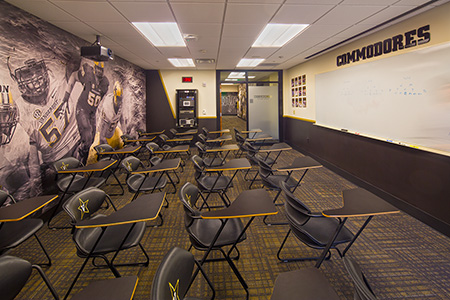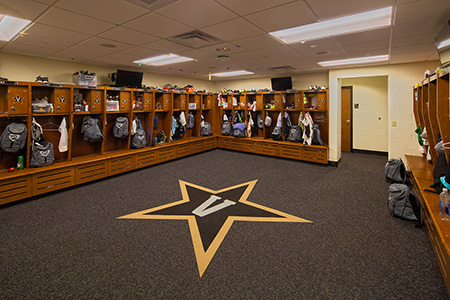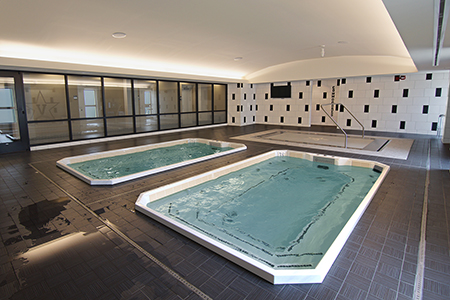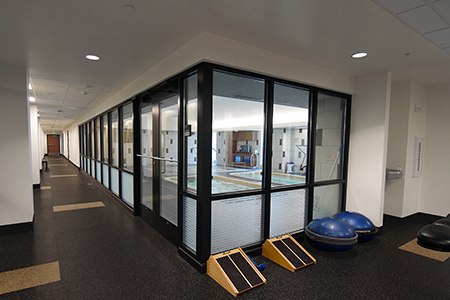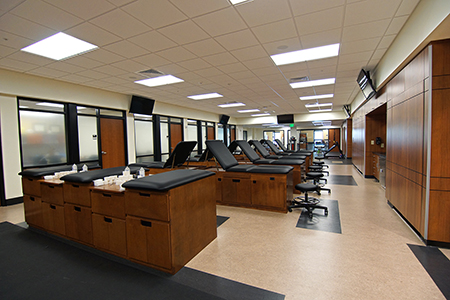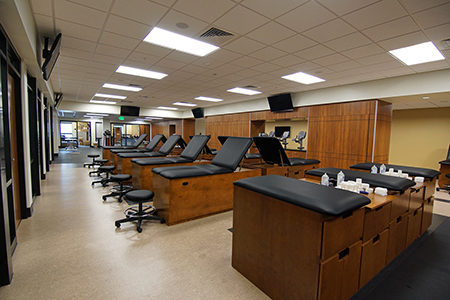
ATHLETIC MEETING
& LOCKER ROOMS
@ Vanderbilt's McGugin Center
& LOCKER ROOMS
@ Vanderbilt's McGugin Center
This project represents the second completed phase of a multi-phased master plan developed by Gilbert|McLaughlin|Casella Architects for the addition and renovation of the McGugin Center at Vanderbilt University. This phase of work relocated the team meeting rooms to a new second-story addition, bridging the gap between the existing second-story administration and football administration wings. The former team meeting spaces on ground level were renovated to significantly expand and upgrade the women's Olympic Sports locker rooms in close location to their existing training facilities. The exterior design works to create new athletic entry courtyards and improve the circulation into the space, and also establishes unity and identity in the existing sprawled exterior of this building for the future phases of construction.

