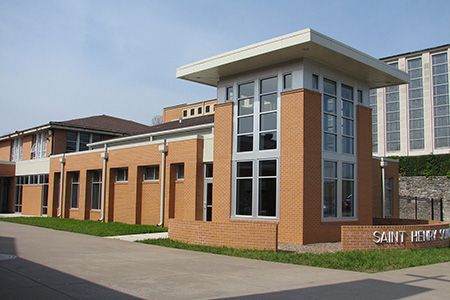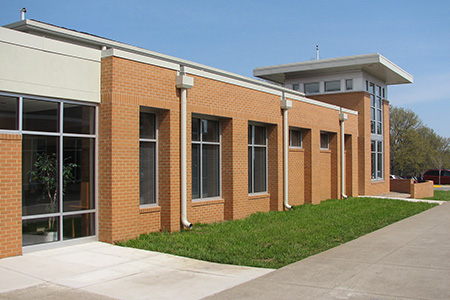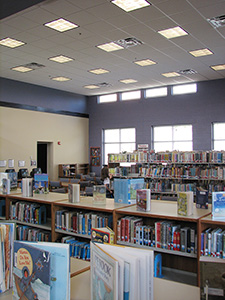
SAINT HENRY SCHOOL
These additions to the Saint Henry School are the result of a two-part analysis and design commission to evaluate the needs of the kindergarten program and expand the computer and language facilities for the school. The design team developed a master plan through the initial analysis phase to relocate the campus library to a new addition and renovate the existing library space into a new kindergarten wing, with the classrooms united around a central gathering space. The existing kindergarten classrooms were then renovated into expanded language arts and computer classrooms, adding much-needed space to all of these facilities. The new library building is strategically positioned on the front lawn of the campus, allowing it to be used both as a student resource and as a community space, with a reading courtyard joining the library to the existing school.



