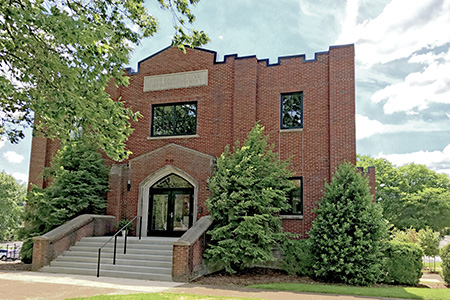
Snapshot Interactive
SnapShot Interactive focuses on the production of web based media for national and international clientele. Gilbert McLaughlin Casella was tasked with designing the renovations and additions to an existing 9100 gsf church located in Nashville to create a collaborative work environment for the growing 40-person company. Committed to utilizing the opportunities the existing building offered, the design team prescribed removal of the existing ceiling in the sanctuary to expose the steel bowstring trusses and wood roof deckinag. Removal of the original sloped sanctuary floor and balcony were necessary to provide a level platform on which the open work areas, conference rooms, reception and lobby areas were perched. A new mezzanine level was designed to provide ceilings for the main level conference rooms and additional open work area. A new elevator and entry lobby were placed adjacent to the existing structure and a 1500 gsf addition was placed upon the one level portion of the existing building to house offices, editing rooms, voice recording, and conference areas. The generous volume of the repurposed sanctuary offered the designers with the ability to provide copious amounts of natural daylight and connectivity between the main and mezzanine open work areas. A complete replacement of all building systems occurred. Repurposing of existing materials was a strategy pursued by the design team. The existing floor joists have found a new use as facing on the reception desk, break room island, open work area group table and on the floor and wall surfaces of one of the collaborative work areas. The existing steel beam supporting the sloped main level was sculpted into end panels for the main table in the main level work area and the owner engaged a graphic artist to create a woodland tri paneled image from the existing single pane frosted window glazing.









