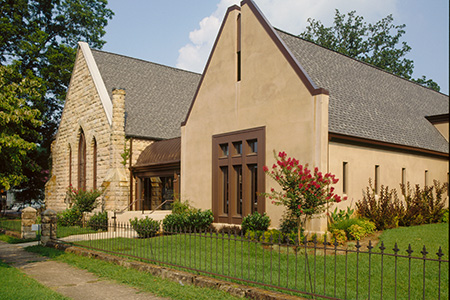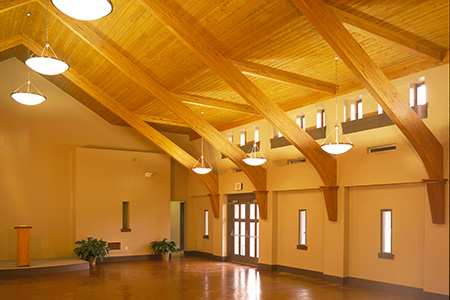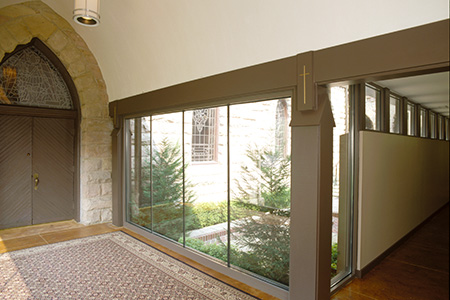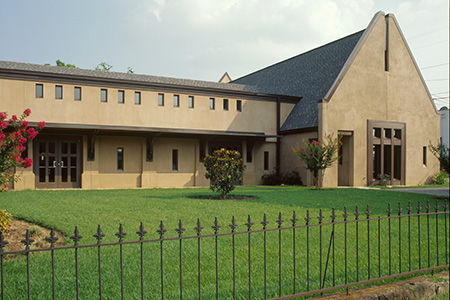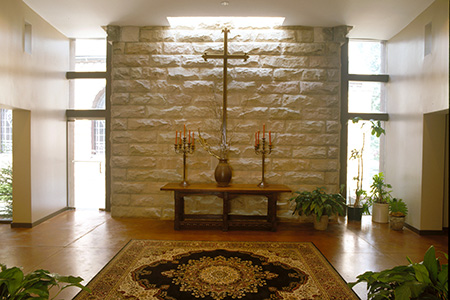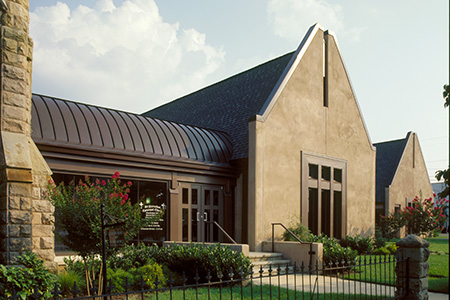
St. BARNABAS EPISCOPAL CHURCH
The Parish Hall, Narthex, and classroom spaces in this addition to the historical St. Barnabus Episcopal Church were designed not only to expand the church facilities, but also to complement and celebrate the existing 1897 sanctuary constructed of beautiful local limestone. The new structures adopt the traditional forms and scale of the existing building, and the materiality of the new forms and their positioning on the site allow the sanctuary to remain the central focus. Located within a tight campus in a downtown location, it was important that the proposed design be effective and graceful, and GMCA created a series of courtyards to connect the buildings, minimizing the impact of joining the new additions to the existing structure and engaging the parishioners with the exterior spaces as well as the interior facilities.

