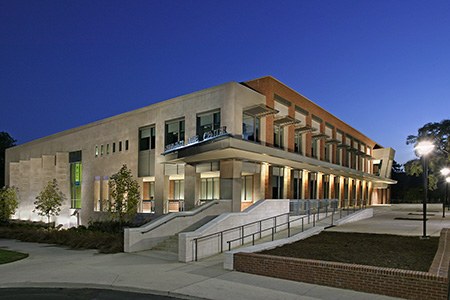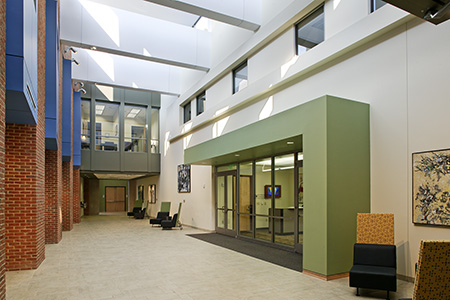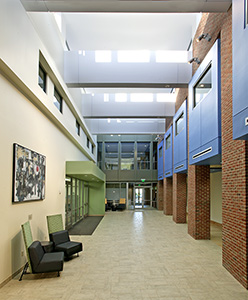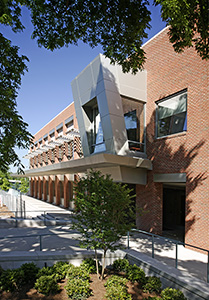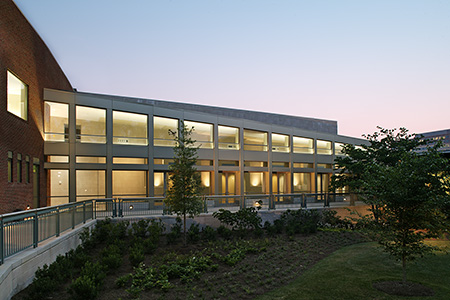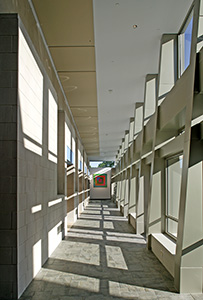
STUDENT LIFE CENTER
@ Vanderbilt University
@ Vanderbilt University
This commission is the design of a event and office facility which is located adjacent to the existing Branscomb dormitories on the campus of Vanderbilt University. The program for this project includes a 10,000 square foot event space, offices for International Student Services and Career Services, various multi-purpose rooms, and a parking structure for twenty-five cars. Flexibility in the sizes and uses of the various event and meeting spaces was critical. The design of the project creates two courtyards. One courtyard responds to the existing architecture of the Branscomb Quadrangle and provides an excellent pre-function space for the large event space. The other courtyard serves to provide an exterior connection between the Student Life Center and the Studio Arts Building. The design and development of the exterior space was crucial to the successful integration of the project into the campus setting.

