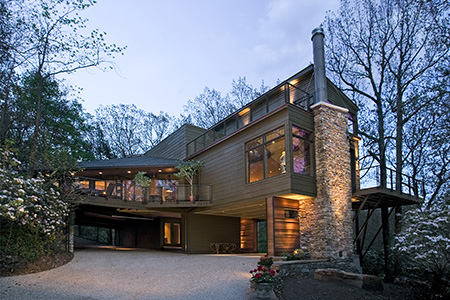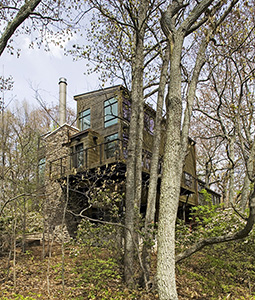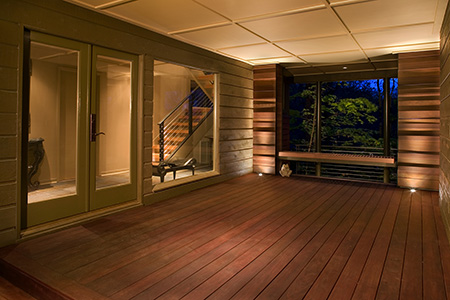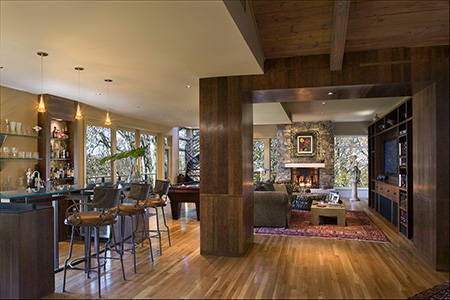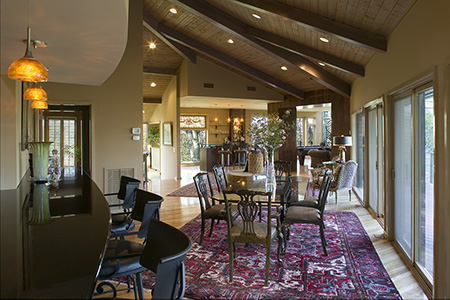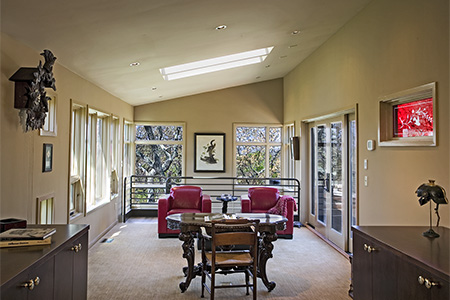
TREE HOUSE
This addition and renovation to an existing residence provides multi-layered space for both public and private functions. The heavily wooded, steeply sloped site along with the irregular geometry of the existing house required a compact footprint be proposed to prevent extensive site work. The design accommodates additional covered parking; living/entertaining area and a "crow's nest' for the study and display of antique collectibles. Generous amounts of glass and exterior space take advantage of the views. A stone and concrete chimney anchors the new addition while the use of exposed steel columns keeps the structure light and elevated. By adding an additional floor level, visitors are given a new perspective up within the surrounding tree canopy. The use and variety of space combined with the challenge of topography and existing structure help create a unique and new experience for the homeowner and their guests.

